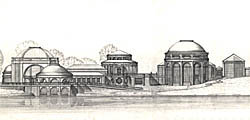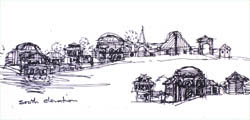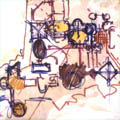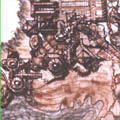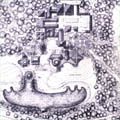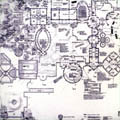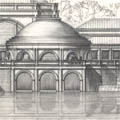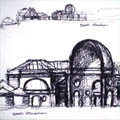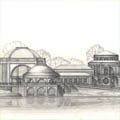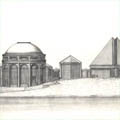![]()
![]()
![]()
![]()
![]()
![]()
![]()
![]()
![]()
![]()
![]()
![]()
![]()
![]()
Burrell Collection Gallery,
Glasgow
1972
Click once on the pictures to enlarge them to full screen size and bring up the Captions
Architecture
The Museum Programme was useful to me in that it validated a 'brief' that could justify a distinct sequence of 'rooms', itself a taboo concept at the time of the 'open plan', which would progress in 'chronicle time'. I made each 'room' engage in formal conversation with what I understood as the generic architecture appropriate to its contents. Each of these rooms became almost free-standing buildings, linked only by narrow lobbies. I took no advice in 'museum design'. My object was to extend my primitve, local authority housing, 'Ordine'.
It pleased me to prove that this 'Order' could be coherently stretched and pulled into all of the shapes I believed typical of an intrinsic Grammar of Architecture. I had been reading Semper, Chomsky and Saussure since the early 1960's. I had found it impossible to apply the ideas I had created while practising in the various offices in which I worked from 1961 to 1972, which was when I finally, in desperation, founded JOA. This Museum-design was the culmination of my spare-time researches.
The Path through the Exhibits
The approach was up a gentle hill, arriving at a three-storey 'exedra' or 'half-dome'. After a too-small lobby, the visitor entered a cluster of tholos-tomb rooms. From there the sequence progressed through a Chinese room, tent-like, 'Islamic' pyramid, via a Renaissance room with a Euclidean geometry. The visitors path diverted to a room at water level (I still remembered the magical Louisiana Museum in Copenhagen) where an artificial lake was proposed, at the bottom of the Site.
The visitor then doubled back, climbing up two-storeys inside a post-Newtonian elliptical room, where items of Baroque origin were displayed. It went on into modest rooms containing 19C watercolours and then to an internal terrace, sheltered by surrounding galleries. This faced South over the lake and park and was used by a Restaurant, a Temporary Gallery space and a Lecture Theatre, all of which could be used independently of the Museum galleries. The museum shop was not so well developed in those far-off days, 25 years ago, but it would no doubt form a large element of any present-day plan.
Town Planning
Evidently, there was none. This was one of those romantic 'modern' sites from which all human habitation had been banished. The site was in Pollock Park. The gound sloped to the South, from which road access would come. It was a tabula rasa. Just trees and grass.
Glasgow is a city filled with powerfully literate and sometimes beautiful buildings that were damaged in the second half of the 20C by the usual well meaning Councillors and Professionals. Graeme Shankland and Walter Bor (inventors of Milton Keynes, Britain's last 'New town'), were two of the most eminent Architect-Planners, of the 1960's and '70's. After humble beginnings in local authority offices they ultimately found their metier in working with urban motorway engineers to bring disurbanisation to the major provincial cities of Britain. London was too big to be destroyed in the way that Bristol and Birmingham were wrecked. Pollock Park, safely cocooned in its cordon sanitaire of trees, evidenced none of this dismal history. The Museum-site was a laboratory, a 'gallery-space' in itself, isolated from the City proper. I chose it as the site of my research into 'composition'-a distincly taboo word at that time (and probably still today). My labour of Sisyphys was designed to prove to myself that I could extend the design vocabulary of the 'Primitive Architectural Order' that I had invented in 1963, while working in the LCC-GLC, building houses for £2,500 all-up cost.
Critical Opinion in the early 1970's
No one else, in the competition, proposed a design in such a 'Neo-Classical' style. It was greeted with derision by Fergus Brocklebank, the Architectural Critic of the Financial Times, the only daily that had a permanent Critic. The Times, I recall had entirely banned Architecture from its Arts Pages on the grounds that it had ceased to be one. Brocklebank published it along with an entry that housed the Museum inside some giant concrete cows and another whose project I forget. Little did he know that, ten years later, varieties of Historicism and Classicism would be commonplace.
The prevailing mid 20C hatred of the city
The winning design focussed the visitor's attention, though a great glass wall, upon the forest that lay to the North. This obsession with unspoilt 'Nature', when all around us our cities were collapsing into ruins for lack of Architectural and Urbanistic culture, was a very characteristic feature of late 20C lifespace design. The Burrell Museum, notwithstanding the fact that it contained mainly artefacts invented to be situated in the 'architectural' medium, proved not to be immune to the disurbane poetic of Corbusier's 'pans de verre'. It seems that the only remedy to the pain of contemplating our failure to extend the project of our own culture was to contemplate a world of 'Nature' swept clean of every evidence of Mankind.
My own opinion, 30 years later
Looking back upon my design, I remain satisfied by the intellectuality of its room and site planning. The 'Order' was brutal. But the variety of its deployment would have lightened its monumentality. It would have grown lichen and aged well, with ivy up its flanks. But my first 'Ordine' was almost entirely dysfunctional when compared to the 'Orders' that JOA subsequently invented and use today. It was the 'primitive (lumberjack)' version of our development of a 'Trabeated Order'. It satisfied only the need to 'frame' and 'stabilise' space. It could never have accommodated mechanical and electrical services, like the "Robot Order", or even walk-though corridors, as can our "Working Order", today, twenty seven years later. But if a spare, ascetic, materialistic, 'Order' is the order of the day, This 'Wooden Order' will perform that limited role.
The only extant building in my "Wooden Order".
In fact JOA has, 35 years after it was conceived in the New Towns Division of the GLC, finally built a little composition with this Order. It was made, eventually, in wood, a material which one may say Auguste Perret, following Choisy, imitated with his own concrete architecture. The 'Wooden Order' exists in a modest, glass-roofed, extension to 'Wadhurst Park', in Sussex.
Press
- Submitted a scheme which was illustrated in The
Architects Journal (29/3/72).
* JOA can be reached by E-Mail at anthony@johnoutram.com , by telephone on +44 (0)207 262 4862 or by fax on +44 (0)207 706 3804. We also have an ISDN number : +44 (0)207 262 6294.
