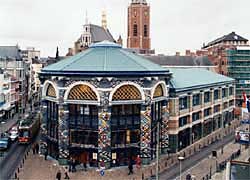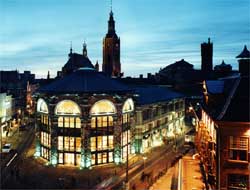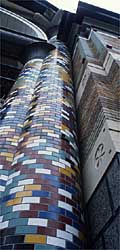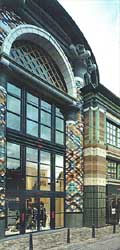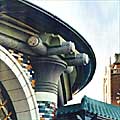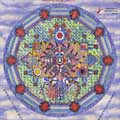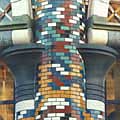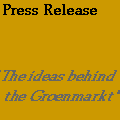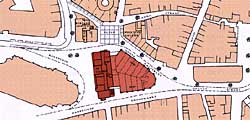![]()
![]()
![]()
![]()
![]()
![]()
![]()
![]()
![]()
![]()
![]()
![]()
![]()
![]()
Retail & Offices - Oude Stadhuis, The Hague, Netherlands
Click once on the pictures to enlarge them to full screen size and bring up the Captions
This development, just completed and fully let, comprises the conversion of the existing (part medieval) Oude Stadhuis (Old Town Hall) into offices plus the addition of a new two storey retail development on the site of the 1970's Council Chamber.
The Council Chamber was built in the 1970s on a
triangular site behind the Oude Stadhuis in the heart of the
old quarter of The Hague. Its rough concrete facades , laid
out at odd angles to the existing street pattern, had never
been cherished and when the new Town Hall was built half a
mile away the opportunity arose for a unique addition to
this already thriving shopping area.
Our design for MAB positions a circular building, The
Rotunda, at the apex of the site, where it fronts onto the
Vene Straat, a main shopping street, The Bonneterie, the
famous Department Store, and The Golden Head, the equally
famous eating house. The Rotunda acts as the main
entrance/stair hall for the large first floor department
store. It features multicoloured brick columns and a glazed
clay tile roof. The other flanks of the scheme contain 10
shop fronts, with windows over. These facades cut back to
reveal the fine facades of the Oude Stadhuis and create
small entrance courts. The one on the south Groenmarkt) side
contains the entrance to the office suites and the large
basement restaurant. The court on the North (Grotte
Halstraat) side frames the entrance arch and ramp down to
the large public Cycle park in the basement. Works to the
Oude Stadhuis are slight and involve the insertiion of a new
entrance hall and stair to give flexibility in the letting
of the office space on the upper floors. The magnificent
ground floor interiors are to stay in use as a Registry
Office for the City.
The project has been enthusiastically received by the local and national press, and was fully let before completion.
AREA:
- Oude Stadhuis : 3,900 sq.m.
- Retail: 2,863 sq m.
CREDITS
Clients: MAB Groep.
Architects: John Outram Associates
Structural Engineers: Corsmit.
Services engineer: Techniplan.
Click here for
links to related sites (in the Contacts section)
* JOA can be reached by E-Mail at anthony@johnoutram.com , by telephone on +44 (0)207 262 4862 or by fax on +44 (0)207 706 3804. We also have an ISDN number : +44 (0)207 262 6294.

