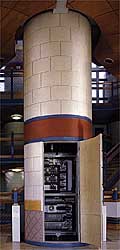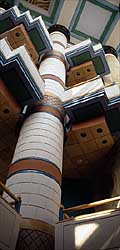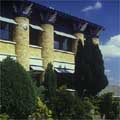![]()
![]()
![]()
![]()
![]()
![]()
![]()
![]()
![]()
![]()
![]()
![]()
![]()
![]()
"THE SIXTH ORDER" part One.
The first part of the Sixth Order is the equivalent to "Firmitas" or 'Firmness', in the triad of Vitruvian functions. It provides for the the Physical Environment, such as electromechanical "climate control", and all sorts of Physical Engineering. It is called, in the JOA design system:
"The Working Order"®
Click once on the pictures to enlarge them to full screen size and bring up the Captions
Seen against the 9,000-year history of architecture, from Catal Huyuk onwards, building services, that is to say electro-mechanical building services, are the new kids on the block. No one will be surprised about that. But seen against the history of Modern Architecture, which we may as well call 20C Architecture, for most agree that it commenced most clearly in the first decade of the 20C, in such places as Vienna, Prague and Rotterdam, mechanical services vanish from sight!
Early, glass wall, unornamented, open-plan Modernism turned its back on 19C services engineering as if to pretend that it did not exist.
Late 19C buildings were no laggards in the drive for mechanical progress. By the end of the 19C the city streets were filled with pipes, wires and even the tunnels of underground railway systems. Buildings too had elevators, both water-hydraulic and electrical, electric dynamo generators powered by steam boilers, central heating by warmed air ducts and water and steam-filled radiators, w.c's. and drainage, water and gas supply, mechanical and electrical alrams, and air extraction to evacuate the exhaust from cigars and gasoliers. All of this sophistication was 'rejected' by radical glass-walled Modernism. The window-walls were slid back and the New 20C Man stepped out onto his sun-balcony. His new Corbusian-Miesian house was stripped back to a naked steel and concrete skeleton devoid of all 'Victorian comforts and conveniences'.
Both Corb and Mies proposed an Architecture of glass boxes, stripped of all mechanisms, and set in virginal forests (planted, as often as not, on the ruins of demolished 'old' cities). Corbusier went even further by advising that all buildings and roads be uprooted and set on pillars high enough to allow the newly virginal site, with all of its primordial flora and fauna, to pass, uninterrupted, below them. Both seemed to imagine that the real world had been changed, by the agency of some large-scale, Utopianising 'planning bureau', into a population of happy Aryan Athletes sporting in perpetual spring sunshine. B. Fuller went further still, designing spherical cities, 1 kilometre in diameter, that would rise into the air as this 'sun' heated their airy interiors. Wherupon they could be tethered, in the immortal words of this perfectly mad genius, "to mountain tops".
What really happened, especially after the boost that the '39-'45 War gave to mechanical contrivances, was that the mechanical aids and comforts continued to multiply and develop, while Architects blithely carried-on designing High 20C Modernist 'Primitive Huts'.
The scene from 'Brazil' comes to mind in which the Outlaw Plumber 'Tuttle' swings in like a commando to save the protagonist from suffocation by his defective mechanical services. It accurately portrays an innocently simple, 'cool', dumb, ignorant, Minimalist Architecture that fakes-up a year-round Mediterranean climate lived on natural stone floors between natural wood walls. But behind this stylishly 'primitive' cocoon Tuttle lays bare, with a power-screwdriver like a sword, a nightmare world of machines, sparking wires and pulsing pipes This is the infrastructural reality of the 'world of work' metamorphosed from the old flesh and blood of 'below stairs' servitors to a Slave Laocoon of tubes and cables. The Protagonist, a reluctant bureaucrat disturbed by ethical nightmares, 'discovers' he is living, like the innocent capybara, upon a shifting floorscape below which lurk the voracious anacondas of a displaced and distanced, but nevertheless real,' working class'.
'Brazil' perfectly dramatises the ethical fraud of 20C Modernism, and especially the fraud perpetrated by the Marie Antoinette Primitivism native to the High Continental Modernism of Corb and Mies. Our buildings are mechanisms, built and serviced by a vast industry. Today, by the calculations of Gregory Turner, at least 67.5% of their value is in their 'mechanism'. We have to be honest about this. We have to make this 'patent'. But what does this mean. How can it be done?.
Do we propose the 'in your face' symbolism of High Tech. The Pompidou has a certain formal grandeur. Lloyds of London has none. It is laughable building. How can one be serious about a building decorated with sanitary modules? Especially when it would cost around $1,500.00/sq.ft. to build at today's prices (yes, the point is in the right place! Each elevator would cost around $M0.5 today).
The way we solve this, in JOA, is via the device of the 'Working Order'. We fill the framework of a trabeated Architecture itself, that is to say its columns and beams, with machinery. In short we justify a 'Big Architecture' by using it as a cubic lattice of service ducts and crawlways. Mechanism is made 'patent' by being 'embodied' in the limbs of Architecture. Architecture mediates the formally chaotic viscera of mechanism by giving it the role of authenticating the 'body of Architecture'. JOA began to do this in 1973, on the first project of the new Consultancy. 32 projects later we are still doing it. It is an idea that 'works'.
End of "The Working Order",
Return to "Innovations:"The JOA Toolbox"
* JOA can be reached by E-Mail at anthony@johnoutram.com , by telephone on +44 (0)207 262 4862 or by fax on +44 (0)207 706 3804. We also have an ISDN number : +44 (0)207 262 6294.




