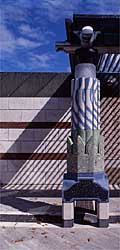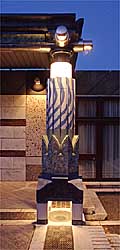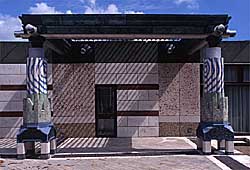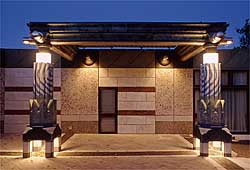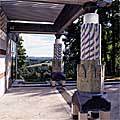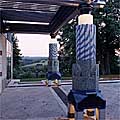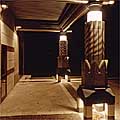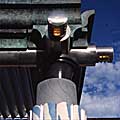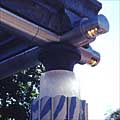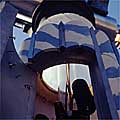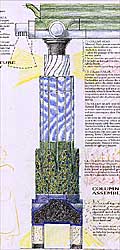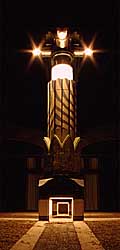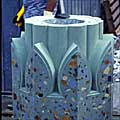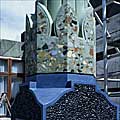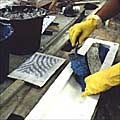![]()
![]()
![]()
![]()
![]()
![]()
![]()
![]()
![]()
![]()
![]()
![]()
![]()
![]()
The Millenium Pavilion
an addition to The New House, Sussex
FETE CHAMPETRE
The Millenium verandah, or pavilion, was constructed to provide both a monument to the event of the Millenium as well as a shelter for sitting, and dining, out of doors on those few days in the English summer when our ephemeral combinations of wind, sun and rain permit Life and Art to coincide. These are of such rarity that their enjoyment is all the sweeter. For nothing palls so fast as a pleasure that is too easily obtained.
A WORLD WITHOUT WALLS
Thus the verandah is an open, glassless, pavilion - as such things, like the unglazed rooms of Andalusia's Alhambra must always be. Its roof, however, is designed to open to allow the entry of the sun, especially to the main Saloon of the House, that lies to the North of it. When its motorised aluminium louvres close, they form a rainproof membrane by virtue of the small gutters added to each 'blade'. These prevent our unpredictable summer showers from falling onto an elaborately-laid luncheon table, as well as to catch any drops of water laying on their upper surfaces, when they are tilted into the open position, after the shower, to enjoy Nature's canopy of blue sky.
AND A ROOM WITHOUT A CEILING
The polished stainless steel and patinated copper 'entablature' performs, as those who know our 'Working Order' will expect, various functions. The most novel of these is that of extending its 'scotia' moulding into an electrically powered fabric awning. This shades from the only sun that can be unwelcome in the English summer, that coming from the West, when it adds an excess of heat to an already overheated day. The 'scotia' moulding, for those who know their Greek, is designed to throw 'skotos' or darkness in the sequences of light and shade that consitute the rhetoric of plastic detail. Its mechanical extension into a blind gives the intellectual satisfaction to a Modernist that neither is the Past entirely 'useless' nor the Future entirely illiterate, as the untiring efforts of the Meatheads of HighTech would have us believe.
'RAFTING-IN' SUPPLIES
The other roles of the Entablature are to conduct the rainwater off the openable ceiling via copper gutters to the two columns, down which it passes internally, to fall out into the two existing pavement grilles that lie under their 'yoked' podia. The ends of the stainless steel 'raft', of cylindrical beams, are extended beyond this copper frame into downlighters. These perform the function of 'floodlighting' the complex form of the columns, as well as helping to illuminate the terrace lying outside the pavilion. The iconic role of these lights, as well as the shiny, 'lucent' skin of the stainless steel tubes, is to embody the idea that the 'trabica' is a raft of fire or, more properly, 'primordial' energy, which enables it to 'lift-off' and fly around. The energisation of the 'raft of logs' iconically-engineers' the 'poetic empowerment' of the Entablature as a 'vehicle' of both past and future motion.
This Millenium Pavilion is the most 'canonic' version of what I have come to term the 'Sixth Order'. It serves its material and social functions, both of whom, while important to the house onto which it is built, are of modest, domestic, ambition. Its conceptual horizon, however, as I have recently published in "The Disorder of Order" in Volume 70, No. 5 of Architectural Design titled "The Architecture of Tragedy, guest-edited by Richard Patterson, admits of no such limited scope. The iconography of the columns to the Pavilion is explained in my essay "Vertical Time, the emplotment of the Ontogenetic and Phylogenetic chronicle"
TO BE CONTINUED
*******************************
ENTABLATURE ASSEMBLY
E.1. CORNICE-GUTTER
Material: Prepatinated copper.
E.2. AWNING BLIND FASCIA
MATERIAL: Prepatinated copper.
This awning type is strong and reliable and has the advantage of its metal supporting gear being entirely contained behind its fascia. It is manufactured in Germany (where there is more sun and some good engineers) and fitted all over the world, and has a good mechanical back -up service. One awning only will extend Westwards, doubling the area in shade.
COLUMN ASSEMBLY
C.1. COLUMN HEAD.
Material: Black precast concrete with clear lacquer finish, like the capitals of the House columns. The hollow interior is to
1. allow the passage of the stainless steel tie that holds the roof down.
2. let air circulate upwards to cool the lights.
3. let light up through it to play on the underside of the tubular beam.
4. allow electricity cabling to pass from above to below.
C.2. Column COLLAR.
Material : Cast Glass with some internal bubbles and a spiral groove pattern on the exterior. The bubbles are to obscure the view of the metal tie that runs down the centre. It may be useful here to sand blast the interior of the inner hollow. The glass will refract the sun and act as a lantern for the verandah, when lit from the interior. The glass composition, and its mounting, must be suitable for being placed into structural compression by the steel tie.
C.3. COLUMN SHAFT: REEDED SECTION.
material: Blue and white 'cloudy' concrete in twelve shafts fixed into a stainless steel carrier tube with part opening as a door. The interior holds the support to the wind tie. The lights and any other controls, are fixed to the vertical tie, which also houses the electrical supply cable that comes from the House. The twelve folds in the stainless enetrates between each oll of blue and white cloudy Concrete. This has two functions. One is to carry the hinges to the opening 'Robot Column', service hatch. The other is to create a series of small holes that will illuminate at night creating row of little slots up each groove.During the day these will show as alternate small sections of Light and shadow.
C.4. COLUMN SHAFT: OCTAGONAL SECTION.
MATERIAL: Green 'Blitzcrete'. The blitzcrete is polished off leaving the return (only) to the 'points'as unpolished green concrete. The interior is cylindrical. It houses the stainless steel tube that supports the upper shaft.
C.5. COLUMN base: 'YOKED SHOULDERS' .
MATERIAL: A through-blue concrete that is clear lacquered on its upper surface , called the ' shoulders', as well as the returned surfaces. The black infill is to be of a jet black aggregate that will stay glossy, such as black granite or 'twice burnt coal'.
C6. COLUMN BASE: COLONNETTES.
MATERIAL: Ballidon Limestone as the white paving strips with which they line up.
Credits:
Structural Engineers: FJ Samuelly
M & E Engineers: Max Fordham & PartnersProject
Managers: GTCM
* JOA can be reached by E-Mail at anthony@johnoutram.com , by telephone on +44 (0)207 262 4862 or by fax on +44 (0)207 706 3804. We also have an ISDN number : +44 (0)207 262 6294.
