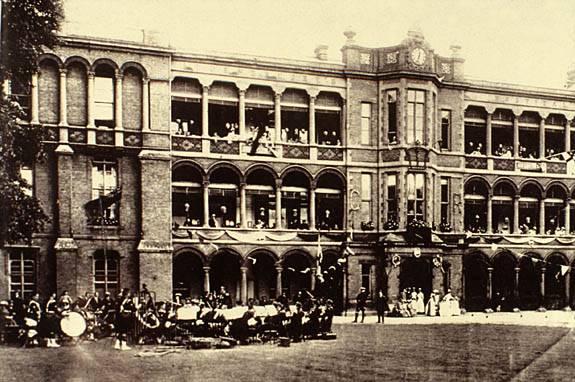

THE THREE-STOREY, MID 19C FACADEIt was suggested by the Historic Buildings Subcommittee of the City that the new cornice, above the floor, added in the early 20C, was developed into a crown of urns and balustrades, as shown here. However the architecture of Digby Wyatt's 'Mongrelish Lombardic - as Palmerston termed his entry for the, later, Foreign Office competition - descends from the Byzantine Romanesque of the first millenium after Christ . This was a rather 'serious' mixture of military engineering and religous decoration, from which a confection of urns and clocks is hard to germinate. Although one can remark that this wonderful Byazantine architecture, when left to develop over centuries in the remote plains of the Russias, certainly engendered the most brilliant and entertaining 'freestyle' of whose towered gateways one could only dream, were they not standing already! Nicholas Pevsner himself, in replying to his doctoral presentation at Cambridge, referred to the old Hospital, making unkind references to its weak central feature. JOA choose to place a big 'Roman' pediment on top of it, in order to give a more assertive finish to something that recalls a bay window flanked by windows so small that they could only ventilate 'rooms of convenience'. The beautiful loggias were open on each floor and sheltered from the Western sun by wooden roller blinds. JUDGE INSTITUTE OF MANAGEMENT STUDIES:. |