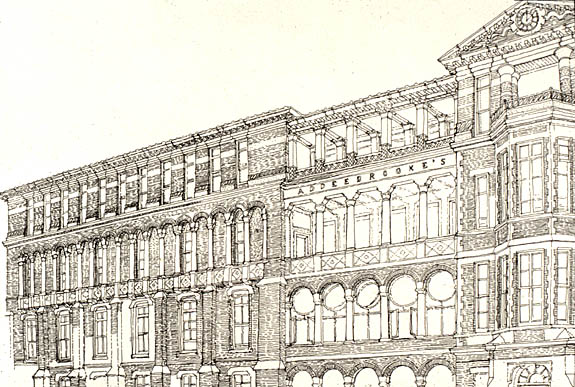

THE DESIGN DRAWING SHOWING THE FACADE CHANGES.The Main changes that were allowed to the preserved facade are; 1. the complete rebuilding of the two loggias on the top floor. Their structural supports were very rusted, due to inadequate over-cladding of the steel. 2. The addition of a large cornice, scaled to take account of its place on this large, well modelled, long, and for Cambridge, very high, facade. 3. A pediment, framing a n ornamented clock, developed out of the cornice architecture, together with two pairs of attached columns and a balustraded balcony, over the central bay-window. 4. A dado of "ashes and green leaf-waves", added to the base of the 20C attic to transform it, iconically, into a canonic 'Attic Storey'.
By these means, all physically extremely 'minor', in comparison to the proposed 'materialist' demolition and rebuilding, an 'almost-new', but architecturally illiterate, top floor was preserved and made to contribute so much to the old building that it threatened to even count as a better building than was left to us by the 19C. The only reason why such rather physically modest achievments are not more widespread is the massive Architectural illiteracy to which the the contemporary practitioner has been obliged to conform since the 1950's - all in the (as it turned-out) misplaced hope that this would, in some undefined way, improve our chances of building a better world.
JUDGE INSTITUTE OF MANAGEMENT STUDIES:. |