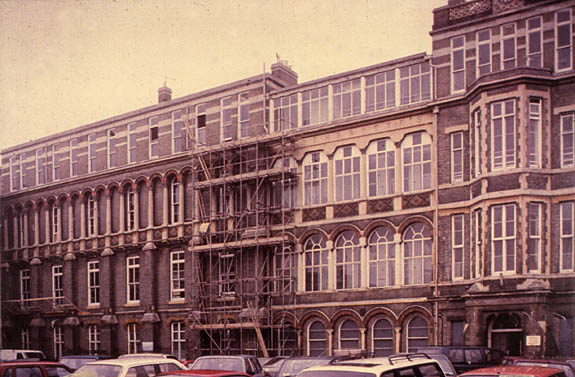

WARD BLOCK FACADES IN 1991The three 19C storeys were added to, in two stages, between 1918 and 1939. The quality of construction was inferior to that of the 19C. Yet even Digby Wyatt's hospital was cheaply built with inferior drainage and stone that lost much of its carving detail in only 150 years. The design of the 20C additions made no gesture of accommodation to the 19C composition. It would have looked the same if it had been built in the middle of a field to receive the war wounded. So much was this floor hated by the Financial Donors to the Judge, that for the first six months of the project it was assumed that it would have to be removed if the building was to stand any chance of living up to its prominent position in Cambridge. For the Hospital site was the last big site that could be placed into University use in the centre of Old Cambridge. Yet this top floor had twice the number of windows of the lower 'Nightingale' wards. It also had maginificent views over all the lower buildings, all the way to the famed landscape of the 'Backs' that border the minute stream of the River Cam. If one demolished this topmost floor it was by no means certain that the Planners of Cambridge would give one permisison to reinstate it. For under British Planning law one's house may burn down and one can be denied permission to rebuild it. One may say that this is unlikely, but the legal need to apply for formal planning permission to rebuild it is on the statute book. One can see that fresh air was no longer the panacea it was in the 19C. Even so the glazing in of the loggias is crass. The most characteristically 20C design instrument is one of the most destructive of beauty, that of painting the glazing bars of windows white. This 'dumb' practice, descending from the 'sunflower' bohemians of the 'late 19C 'Queen Anne' style always destroys any serious claim to beauty in an Architecture. If the theorists of the Renaissance, who illustrated buildings in books for the 500 years between 1400 and 1900, had wanted glazing bars to be white they would surely have shown them so - for they only had two colours at their disposal. Windows in these wood-cut and engraved illustraitons are always left as black holes - so as to accentuate the main architectural discourse of wall against opening. Serious Architecture does not accentuate elements of trivial practicality, like glazing bars, or even railings (as we discuss in Duncanology Four).
JUDGE INSTITUTE OF MANAGEMENT STUDIES:. |