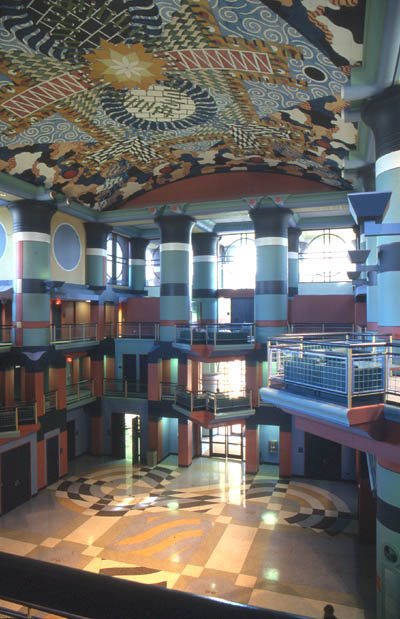

THE MARTELL HALL, FACING SOUTH.We also call this type of multi-purpose room a "Can-do" hall, to mark the occasion when we were first able (after many years of trying) to finally build one - In Dun-can Hall, USA. We are standing on the second floor, looking down at the main entrance which lies on the axis of the arcade that runs along the Founder's Court side of Lovett Hall. The 'SOCIAL ENVIRONMENT' is engineered by, on the 1st Floor, a 40-person classroom that lies to each side of the main entrance. Conference Room No 1 (for external VIP's) lies to the left of the picture as does the double door to the Auditorium. The double volume of Conference Room No. 2 lies across the hall, on the topmost floor, directly over the 'arched' front door in the position of the 'Balcony of Appearances'. Walk-through versions of the 'Working Column' allow circulation around the 'Can-do Hall on all floors.6-8 person "Seminar Balconies" project into the volume of Martell Hall. The 'PHYSICAL ENVIRONMENT' is engineered by making all of the big columns into service ducts, called 'Robot-beams and Robot-columns'. These encase, for example, the individual, floor-mounted, fan-coils by which the indoor climate is controlled. The 'virtual columns' in the centre of the floor are fitted with brass- covered data and power points. These are used to supply tables and other equipment used in the 'ideas markets', formal (fund-raising, celebratory, etc.) dinners and other functions held in the 'Can-do' Hall. Placing the services in the columns releases the hall ceiling from any electromechanical function. This allows it to be 'conceptually engineered. The 'CONCEPTUAL ENVIRONMENT' is engineered by inscribing the floor and ceiling, that is framed by the big 'Trabeated Order', with an 'iconically engineered' script. This is called a "Scripted Surface".
Duncan Hall, Rice University, Houston |