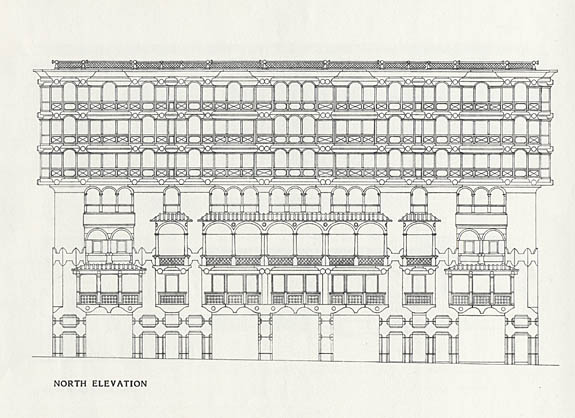

THE SECOND APPEARANCE OF THE " WALKING COLUMN",COMPETITION FOR THE MEMBERS STAND, EPSOM DECEMBER 1988. This was an invited competition to design a new Member's Stand for the racecourse on Epsom Common. It was an extremely complicated circulatory brief, with entirely separate lifts and security access for the Queen, The Members, The Jockey Club, and the Staff, together with a massive inflow and outflow of material, all for five days racing in the year. The facility operates as a 'hospitality centre' for the remainder of the year , hosting conferences and banquets. This facade is the one away from the racecourse. The Hospitality Suites are on the upper three floors, with a fine view outThe floor below them belongs to the Queen and the Jockey Club and a few exclusive suites. The floor with the big arches is a double volume Banqueting hall, and the floor over the Arcade is for faster eating. The 'walkiing columns', at Ground level, support the giant order which transforms from square through octagon to circle, the classic narrative from Earth to Cosmos found in the Fountains of Life in the illustrations of the Hypneratomachia Poliphilius, and other early Renaissance texts. The walk-through podia would have provided an arcade at ground level down which part of the spectator stream flows to and from the Main Stands and the Paddock. The competition was won by a go-fast white design. As usual, the late 20C provided the ancient and splendid ritual of horse-racing with a theatre which assumed its Members were entirely without literary culture - just horseflesh mechanics - which they are not. The high-class suites go the opposite extreme, being saturated in frills and furbelows, like the sets from Dallas - dumb outside and inanely chattersome inside. Innovations: The JOA Toolbox: "Automatic Architecture". |