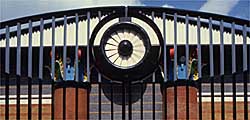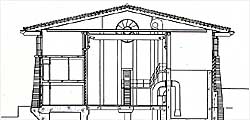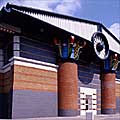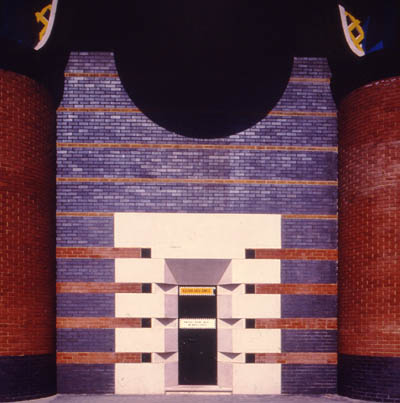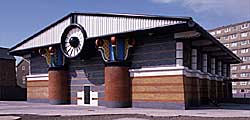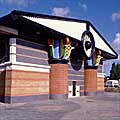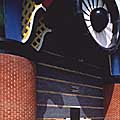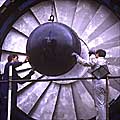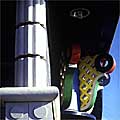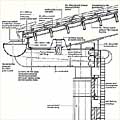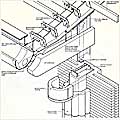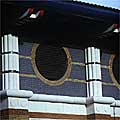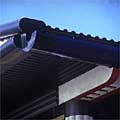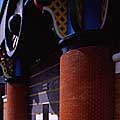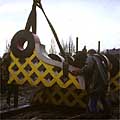![]()
![]()
![]()
![]()
![]()
![]()
![]()
![]()
![]()
![]()
![]()
![]()
![]()
![]()
"PUMPING STATION"
for the ISLE OF DOGS, LONDON
AN 'ARCHITECTURAL PRIMER'
In the mid-1980's, The London Docklands Development Authority (LDDC) awarded three stormwater pumping station contracts - to Richard Rogers, Nicholas Grimshaw and J.O. All of our 'constructions' are unnoccupied - containing only machinery and computers - and visited once a week, for maintenance. A 'security' fence, or wall, exists around these structures. The Public are denied access to them. If they were vandalised, parts of London, worth millions of pounds sterling, would be flooded.
ROGERS AND GRIMSHAW
Rogers built a pyramid of concentric cylindrical tanks decorated by pipes in strong colours. Grimshaw built an upturned 'boat-hull' clad in metal roofing from ridge to ground, then cut it in into two unequal parts and slid them apart. I built a 'monumental' Temple.
THE DISASTROUS 19C 'FALL' - FROM 'DOMUS' TO DOMESTIC
I suggest that this total disjunction of ambitions is understood in the context of the 20C collapse of the Western City, consequent upon the 19C intellectual 'shrivelling' of the 'domus' into 'domesticity'. One may date this from the late 18C, pre-Revolutionary, notion of the Abbe Laugier who proposed the idea - fit only for the 'fetes champetre' at which he aired it, that Architecture originated in the 'Primitive Hut'.
My proposal is that Architecture can not be derived from 'dwelling' in any banal, roses-round-the-door, 'domestic' sense. To make such a reduction is a mark of what J.P.Sartre characterised as "l'homme, moyen, sensuel". Architecture is the diametric opposite of such well-upholstered, 19C, flaccidities. It is, instead, the making ourselves 'at-home' in the Kosmos. Architecture, and its only 'serious' purpose on a scale larger than the single project, is to build a general, large and civic lifespace that sets us, paltry humans, 'comfortably' situated within the Cosmos.
CAPABILITY 'DOWN AND OUT'.
None of this makes any sense to Architects today, as they worry about the energy-efficient hydraulic drive from the wind machine to the coffee-grinder. But if they could be troubled to discover what lies behind the buildings and cities that the Public (as opposed to the Profession) still admire, they will find my last paragraph to be true. Not that this discovery will do their 'professional' existence any good, for having come to this understanding they will also understand that they never knew it, the leaders of their Profession never knew it, their Academic Tutor never knew it, their profession does not know it, and there are no practical, up to date, handbooks on how to get up to speed on it. It is all 'in the past'. So the whole thing is best put out of mind while the mainly gratuitous, and largely self-imposed, 'hydraulic drive problem' still becons.
How then does the Isle of Dogs Pumping Station 'situate one within the Cosmos'?
SMALL IN PERCEPTION, LARGE IN CONCEPTION
We, ourselves, exist as conscious beings, only within our bodies. When we die our consciousness ceases. While some may disagree, the currently-accepted state of 'being dead', is when the brain ceases to be active even though the body lives on under mechanical stimuli. This question has become critical to the legality of transplants, for organs need to be 'fresh'.
But we are, ourselves, only small creatures, of limited perceptions - while the cosmos is vast. Culture was, and is, and will be, created to mediate this gap. Its tools are not perceptual. One can not 'see' the Cosmos, or put one's hand on it. The 'vison' of Culture is conceptual, and its experiences are mediated by conceptually-structured ritual (all of this, also, will mean nothing to the contemporary architect, and merely raises the hairs on the back of his neck in the horror that comes from the sense that the floor of his little, picture-windowed, world is dissolving into fathomless deeps. He will just have to learn, as all must, to either sink or swim).
A 'FIVE FINGER EXERCISE'.
Fortunately, however, there are shallow ends and beginner's slopes. One can not 'experience' the Cosmos directly, a sequence of 'horizons' intervenes. The Pumping Station is small, clear and relatively simple. It comprises some of these 'layers', but not as many as, for example, Duncan Hall, in Texas.
INFINITY
We must begin, as always, at the beginning, which is before the Cosmos existed. It is a condition that can be termed 'infinity', or the time before time existed, or, analogically, had begun to flow. This can be mediated in many ways. a peculiarly 'architectural' way is via the figure of the Hypostyle. How this 'works' is explained in my essay "The Empire of the Forest". The figure is inscribed, in the Pumping Station, by the array of columns, and, most explicitly, by the 'footprints' of the 'absent' or 'buried' columns that 'walk' to and from the 'ocean' of the river Thames.
BIG BANG
The 'event' that situates us within time and space is, of course, the 'creation' or 'big bang'. One of the traditional ways of representing this 'Time of Foundation', within the Architectural medium, is to inscribe it as the conjunction of 'that which comes (from afar)' and 'that which already exists (in the place)'. The figure of the 'invasive' is that of a 'raft', on which the 'invading agents' are borne. The figure of the 'native' is that of a mountain, in whose depths are hidden the 'agencies of nativity'. The nature of these figures is explained in "Raft of fire - Mountain of Water".
EMBODIMENT
The Pumping Station roof is clearly legible as a 'raft' with its out-jutting red rafter-ends. Its blue-green roof, covered in durable, water-proof, glazed clay tiles covers the 'ark' containing the 'colonists' instruments. The 'battered' (architect-speak for sloping) walls of 'geologically sedimented' red and brown brick inscribe the figure of the 'mountain of nativity'.
ROLE OF THE ARCHITECTURAL COLUMN
The columns - large on the short sides and small on the long ones - separate the 'raft' from the 'mountain'. The zone of their separation is coloured dark blue, so as to make it recede and dematerialise. Its long sides are punctuated by huge circular louvres, painted a dark, recessive green, but outlined in fiery, lip-orange bricks. Green is the colour of the 'centre', the space of living which is the object of the 'Founding event'. The space of creation is also, quintessentially, the space of air, of breathing, and of the vocalised word that floats forth on that medium. The green louvres pass air through the Pumping station without restriction, in order to dilute potentially explosive gases in its waters. But, because the genesis of the 'space of creation' is always violent, from the big Bang onwards, the green is surrounded in fire.
HISTORY OF THE COLUMN - FROM HYPOLITH TO PHOTOLITH
The 'originary' role of the Architectural column, as opposed to the merely structural 'prop', is to incarnate the idea of Infinity in the experience of the Hypostyle-Forest. However the cataclysmic violence of the 'time of foundation' and the 'spearing-together' of the footloose raft and the submarine mountain changes such 'timeless' 'columns of stone' into 'columns of light' whose 'living' role is to embody the vertical shaft of energy that effected the 'act of Foundation'. Typically, this 'shaft of light' is both preserved as well as hidden (because it would be too 'brilliant') within the masonry shell of the originary hypostylar column. (Cf. the dazzling , yet deliberately compromised, chromaticity of the Groenmarkt columns in Den Haag (the Hague)
Normally, this is shown by presenting chinks of 'light'that show through the overcladding of the column. We can see this in the yellow patches that 'show' between the black bands and green panels of the columns in Duncan Hall. In the case of the Pumping Station, however, the tonality of the columns down the long sides is reversed. There is a syntactic necessity for the columns to stand out, and appear to support the red roof-raft, against the shadow-dark, blue brick, walling.
In the case, also, of the big, 2.9M (10'0") diameter End Columns, the casing needed to be brighter than the walls to which they are half attached, in order to make the point that the 'raft' and the mountain are 'mediated' by columns, and not by a mere wall, that squalid medium of domestic, uncivil and 'primitive' incarceration which Laugier certainly can be credited with evaluating (and Architecturally downgrading ) correctly. Therefore the large end-columns are orange-red, and stand forth from the boxy body of the 'mountain' seemingly capable of supporting the roof-raft on their four giant bodies alone. The inner 'light-beam' of founding fire has cooled to a colour the paint company called 'Himmelblau' - the blue of heaven. ('heofon' being the OE for 'roof'). The point is made, however, that the outer masonry skin, although still seemingly red-hot from its role in the Founding Event, covers an interior that is entirely absent, hollow and dematerialised into 'the heavens'.
To this inner blue cylinder are attached radiating 'fins' of painted concrete which give the four giant columns the semblance of a 'capital'.
A COMMON PROFESSIONAL CULTURE: BURIED OUT OF SIGHT
One may break here to describe the relation between J.O.A. and William Halcrow, the civil engineers under whom we worked. When we began our association, the entire substructure, up to ground level, had been already designed and was being empirically tested for 'cavitation', and rates of flow, with real water, in model form. Engineers, being more given to reason than the rule of freakish ecentricity that poor Architects believe will mark them as 'artists', had already divided the water-tanks into a wide central nave with equal side aisles. Water entered into one of the aisles, was deprived of the cargo of debris carried by storm water in sewers and poured like Niagra into the nave. From there it was lifted by submerged pumps to discharge into the opposite aisle. This last was, however far above ground level so that its contents could flow into the river by gravity, even when the tide rose to the top of the bund, or levee, that surrounds the low-lying Island. All of these raw concrete assymmetries and humid gurglings lay inscribed, on the engineers plan, within the sublime symmetries of a basilican church.
Far from rejecting these as illustrating the archaic illiteracies of an artistically challenged profession of mere mechanics, I gladly accepted the 'Engineeed Basilica' as an example of the shared dedication of Architects and Engineers to Reason, and placed my little temple upon its huge (and three-times more costly) foundations.
Even so it was obvious from the beginning that my, always civil, Engineering colleagues regarded Architects as the bearers of a contagion that would infect anything we touched with high cost as well as other, obscurer ailments, all of which would be detrimental to sanity and good order. JOA who were almost unique amongst major Architects, at that time, in still executing all of our manufacturing drawings, in House, by hand, were expressly forbidden to come within a pencil's mark of any item of operating machinery. It was only by gentle cajoling that we were able to integrate building and machinery in any way further than the merely accidental. But the 'civils' confidence was slowly won, until, after comparing the performance of the Pumping Station, as a physical mechanism, from others who were giving huge troubles at that time, the Engineers came to realise that, even though the Temple of Storms was coloured and ornamented, it nevertheless performed at least as well as the simple 'factory' sheds that they believed all buildings needed to be - and very much better than the metal shells, pouring with internal condensate, that some Architects were obliging them to erect.
THE PEAKS OF ESTABLISHMENT PHILOSOPHY
They found our roof was waterproof, our walls breathed and our downpipes worked. These simple advantages are, it can be disclosed, the highest requirements placed upon us by the great majority of our British Clients - all the way up to the highest social level imaginable. Rainwater leaks, we have found, form such a staple of Architectural philosophy, at all of the many pinnacles of the British Establishment that we have climbed, that we gaze on these ancient geological features with no further ambition. Our roofs are as dry as the wellsprings of the architectural discourse of the Native Elite. This litany of leaks needs to be irrigated by more than unwanted rainwater. But my impression is that there is no enthusiasm to germinate any more cultured conversation. The seed of Architecture has been, since the '45 War, either quite dead or secured in some lightless, waterproof, long-lost vault. One could bury it under a 30-metre Flood and the Dons, Princes and Potentates would still enquire if the roof was leaking. But then of course, the inverse is true. One cannot confirm the genius of an Architectural work on our little island if there are no puddles on its floor. How could one expect a True Genius to attend to such banalities?
"BY CALCULATION"
Nine months into the project the site received a visit from the President of the Institute of Civil Engineers. The project site was a big hole in the ground lined with thick concrete walls. In the bottom of the huge hole sloshed some murky water and a deal of shuttering timber. A million pounds sterling had disappeared into this muddy pit. He retired from this scene of disaster, which I (the mere Architect) was assured was on-budget and on-time (which it was). We then repaired to the Site hut, where he turned to me and asked, looking at my large, colourful, drawings: "John, how do Architects 'prove' their designs?"
"Why", I replied, knowing what an Engineer would reply, "by calculation". The joke was taken in good humour, but the question made its point.
Engineering can be calculated as 'true' before it is built, and tested for its 'truth' after it is in use. Architecture can not. Yet I, also, had experienced this 'calculation of the Engineering truth'. My civil engineering 'lead consultants' were unused to constructing 'buildings'. They were unaware of the 'district surveyor' - an agent of the city who controlled all building activity in a most personal and direct way, visiting the site of works and making pronouncements to which the custom was only to demur in extremis. They were an ancient Institution and accustomed to being obeyed. The project had been commenced on the ground, with the contract fully let without having approached the D.S. Naturally enough, the D.S. took against this and refused the engineers calculations, pointing out that their assumption that the floor of a trench dug blind under its bentonite filling could not be assumed to be swept clean of all loose lumps and debris. Also, even if it had been scraped level and clean it was invisible, under 6 metres of liquid mud, and so could not be 'approved' as a solid base that would support the concrete retaining wall without any possibility of the loose pieces becoming crushed and leading to settlement. This caused considerable alarm, as it was supposed to. Should the contractor be stopped from working?
The situation was 'saved' when it was agreed that the friction between the poured-in concrete and the roughly-cut trench walls, was sufficient to support the building, without relying on the support of the trench bottom. Needless to say that in 'real life' the trench bottom would give as much, if not more, support again. The foundations were 're-proven 'by calculation', and the contract continued. Clearly, the arithmetic was mere sacrificial smoke to the gods of Engineering. The meat of the meal was that everyone digested the design and found it good. The only 'matter of judgment' (in this case strongly coloured by some 'politicking' of a fairly harmless kind) was in how the 'assumptions' were chosen, from which the 'calculations' would flow. Even so, the fact was that the thing could, in the end be calculated, whereas it seemed that 'Architecture' could not.
'PROVING' ARCHITECTURE, IN OUR ARCHITECTURAL DARK AGE.
Yet the Architecture did 'work' as Architecture can and should. The Pumping Station became an Underground Railway poster, advertising the whole Dockland Development Area, and the subject of a BBC film. It was nearly chosen to go on the Docklands telephone directory. It was used in a fictional film in which it was the lair of a gang of criminals whose hoard was Maya gold, and it was the backdrop to a Cadillac car advertisement. Clearly there was something 'appealing' about and even something of the exotic and the 'American'. It is just that no-one knows 'how' architecture 'works' - or even what it is supposed to achieve - apart from mere notoriety.
A MYSTERY, LYING ON THE SURFACE.
For the reality is that although Architecture has been with us for going on 10,000 years, and has its share of text books and theoretical 'explanations, no one has yet 'cracked its code' in the 'engineering' sense of allowing one to calculate 'cause and effect', and to definitely predict 'failure or success'. So 'nervous' did this make our Civil Engineering colleagues that it was clear that hoisting the coloured 'fins' of the capital into place clearly worried them far more than was justified by their physical size and shape. For while they may have been 'large' concrete castings to Architects, to a Civil Engineer, accustomed to manipulating huge pieces of steel used in dams and power-stations, they were nothing special at all. It was, like the level of apprehension evoked by brickwork, the most commonplace material of all to a builder, all due to their fragile surface finish. These huge pieces of concrete were pre-painted in the casting shop.
THE DANGERS OF CHROMATIC CONTAGION
But it was more, even, than this physical fragility. It was also their bright colour. Chromaticity is, as we have remarked elsewhere, a phenomenon with no material dimension. It can not be meaningfully 'calculated' by physics, dynamics and statics. Colour is also a phenomenon that women handle with more assurance than men. It is not part of the 'masculine' envelope of heavy engineering.
The coloured fins were the very last objects to be erected. They were left until the effluxion of time forced the Engineer to deal with the strange, and even immaterial, 'occultism' of a piece of painted concrete weighing two tons. Needless to say, their erection transformed the building.
HEAD TO HEAD
The capital is, as the name suggests, the 'head' of the column. a column is a standing figure, and so, inevitably, empathised with our own upright bodily stance. Therefore we can not avoid linking the head of a column to our own. We know, as well, that our heads are the 'thinking' part of our anatomy. So we regard it as natural that the 'head' of a column should be elaborated in a way that goes beyond the plain statical niceties of a forked stick yoke - such as is found on one of the Egyptian hieroglyphics derived from building - or a piece of plank which helps spread the load onto the head of a pillar. The most profuse of these 'cerebral elaborations' are found, interestingly, rather densely around the Eastern Mediterranean - in Egypt, Persia, and Greece. Indian architecture elaborated everything, column, beam, ceiling and wall. Nothing was left without its 'inscription'.
What is peculiar, in the history of the 20C, is the reluctance of architects to decipher these simple truths and turn them to some useful account. It is as if the 'taboo' placed on ornament covers-over the fact that we 'moderns' are still in its thrall - still believing in its occult powers. In JOA we suffer from no such inhibitions. Icons are invented by man and used by man and always will be.
So we invent them ourselves. Physically, the capita of the Pumping station is simplicity itself. Four precast fins are bolted back to the 150 mm-thick precast wall of the 'Himmelblau' drum. I will confess here that I received this simple notion from a cafe designed by the Venturis, early in their carers, in which a coffee-cup extends in a similar way from the fascia of the shop.
THE CORINTHIAN MAIDEN
William Turnbull, writing in the Architect's Journal, retailed the congruence of the Pumping Station design with the story of the origin of the corinthian column described by Vitruvius. He recounts how the sculptor Callimachus saw the memorial offerings on the grave of a young girl. The basket in which they were placed had been penetrated by an acanthus plant, whose new (green) leaves curled in and out of its (yellow) latticework of woven laths. The Italian Renaissance understanding of the Corinthian column as the disinterred (because originally dead, that is to say held in hypo-stylar potentiality) body of a Maiden, derives from this narrative source.
BURIED AND RISEN
This is a lexical reference, which is very obvious to anyone literate in the architectural medium, that substantiates the inscription of the 'footprints' of the absent columns (which is more correctly understood as the sight of their buried, hypo-stylar, heads) that I have already described as 'walking out of the river'.
A SIMPLE, BUT SUBTLE, GRAMMAR
Syntactially, the capital must mediate between the column and the 'roof-raft' above it. It does this with the brutal directness that comes both from a cubist aesthetic as well as the normally impoverished budget of our times. The 'green leaf' is a cyma-recta curve in profile, of the kind that makes a very traditional gesture of both 'support' as well as merely formal transition from column head to outjutting roof. The big red and black 'ring' is harder to decipher, for it is more iconic and less literal.
THE RULE OF CUBISM
The 'canonic' raft is made up from hollow reeds (in fact called 'canna' - hence canon, the rod by which rules are measured, and the sceptre or 'rod of the ruler' who administers the 'canon' of the law). This raft, being made of the hollow rods of the 'canonic rule' is imbued with the 'force of law'. The embodiment of these ideas is more elaborated in our later work, where the 'raft' is composed of three layers, such as in Houston, Texas, Den Haag, Holland and Cambridge, England. In the Pumping Station the green cyma-recta carries only a 'section' through the canonic log of the 'empowered' raft. The red sides of each giant 'ring' are revealed as the 'fiery' interior of a long black tube that was sliced into segments and put up as a solid 'flag' to narrate the 'history' of the Raft of Fire.
Its mirror can be found 10 years later, in our work, in the four red discs that 'support' the 'Occidental Raft' on the Shaper Ceiling in Duncan Hall.
REAL VERSUS 'CULT' MODERNISM
Tunbull criticises the 'scale' of the decorative elements of the Pumping station, describing them as 'bucolic' and comparing them with Griffiths sets for 'Intolerance' in L.A., which apparently drew large crowds for long after they were used for filming. I make no apology for this scale. The project of 'Modernism' has collapsed completely. Whereas it was intended, in its origin, to include the 'masses', excluded from the 'high culture' until the French Revolution, within a reworking of the old 'high-culture' it has now divided into the cult of mere spectacle, and its opposite, a sedulously cherished rejection of popularity. The Pumping Station combines the arcane dimensions of the old, High culture of the Text and the powerful imagery of the Popular culture of the Image. While never claiming it to be the last word, it, almost uniquely, faces in the right direction, and does so without the self-deprecatory 'irony' that destroyed 'Post Modernism'. So far as I am concerned, this Architecture is wholly Modern in its ambition to entirely 'rework' the Medium in order to make it 'work better'. I regard the 20C abandonment of the Medium, as historically defined, not as a legitimate Modernist strategy, but simply as a failure of nerve, intellect and invention.
SCALE, NOT SIZE, IS WHAT MATTERS
The 3.8M diameter of the four red columns, and the exaggerated scale of their capitals, together with their bright chromaticity, is intended to render them large enough to be iconically capable of 'supporting' the entire roof-raft' so that its aetiology, as a raft, floating or flying free across the formless ocean of contingency, can be analogically, and poetically, entertained.
THE SWEET BREATH OF REASON
The third element of the capital, its yellow basketwork, occurs again in our work in the latticed yellow infill under the blue wave-balustrades in Houston and Cambridge. In these later buildings it clearly figures the lattice of the interwoven beams of the 'raft of reason' that carries the (red) cone of hearth-ashes across the formless (because wavy and blue like the ocean) void. While not so clearly impregnated with this meaning, the position of the capital in conjunction with its superadjacent roof-raft, can adhere its lattice to the idea of trabeation. There is however, one other reference worth adducing. This is the role of the lattice-grid in the iconography of the element 'air'. Here it is characteristically used upon the column in the third register, between earth and fire. It inscribes the flowing out of the 'ways' of reason, like roads extending to the four quarters, and dividing the surface of the 'new earth', or rather the 'iconosphere' that represents the human lifespace that is built and established upon it. Set into the chromatic 'flag' of the Pumping Station capital, the yellow lattice, with light and air passing through it, speaks of the speech of Reason itself extending the power of the 'word' out on its medium of 'air'.
THE VITAL CONSEQUENCES OF NOVELTY
For the effect, if not the purpose (for it is never easy to calculate and preview the purpose of the 'creations and novelties' that constitute invention), of the Act of Foundation is to flow-out some consequence from the point of the Event of Creation. This 'flowing-out of the consequence' is inscribed, in Architecture, as 'somatic space' - the (embodied) time of living, from birth to death. The figure employed by Architecture is that of the river, flowing from source to sea, through a set of event event-horizons that I have described in my essay "The Republic of the Valley", and beyond that: "Claude's Key, a dream, repeating".
A FACADE THAT ACTUALLY MEANS SOMETHING!
In the Pumping-Station the chapter-headings of this narration are inscribed upon the two short faces of the building. The source of the 'river of time and space' rises in its characteristic icon of a cave set within two mountains. This is the circular fan situated between two halves of the pediment - that have been deliberately split to register their division. From here the river flows downwards -registered by the blue (watery) bricks split by strips of lighter yellow. This river flows between the giant trees of the forest (nave) embodied by the main capitals with their foliate capitals. The forest, in its turn, is flanked by the enclosing 'battered' walls of sedimented brick which embody the 'mountains' that finally define the Vallery of Community, that is the ultimate spatial figure of the Architectural medium - equivalent to the dominating Vitruvian function of 'Commoditas'.
Having 'tumbled' down its 'valley' the 'river of space' passes under the 'gateway' to the Valley - embodied by the exaggerated white masonry surrounding the dark green entrance door. From there it flows outwards, towards the gate to Stewart Street, or the river Thames on the side of the 'levee'. It was not practical to inscribe the figure of the 'delta' which lies outside the 'gateway-door into the building'. Nor could either the street, or the River, be inscribed with the figure of infinity with which one may recall their 'bounding' identity as the 'death of the valley of community' by dispersion into the Ocean
SEARCHING FOR 'THE PLACE'.
Instead of this the steel-tube gate into the fortified compound of the Station is given a form of a giant eye, whose vacant ball can be got to line-up with the 'solar cave'-between-two-mountains. The two wings of the gate-eye then lie over the two (aetos) 'eagles-wings' of the split pediment. This recalls the idea described in my much later drawing (1996) "The Voyage of the Valley", that the wandering 'raft of reason' is like an eye, scanning the obscured earth for its preferred landfall - which is to discern its mirror in the 'dark sun', buried below the chaos of contingency in the 'mountain of nativity'.
SEEING THROUGH A SOLID WALL - WITHOUT USING GLASS.
The outer gate is bracketed by two truncated column drums, also 2.8M (9'0") in diameter, whose absent capitals are replaced by a pair of planters from which plants sprout, emphasizing their role as 'ruined' sentinels. The bases serve as cupboards for gardening and external maintenance tools, etc. a high wall of 'battered' blue engineering brick extends around the entire Station. However, because nothing is unscaleable, it is frequently interrupted by slits, 9" (220mm) wide, that run down to the ground. These are designed to allow the Public to see anyone who has entered the compound of this uninhabited building, and report it to the Police. Such slits, destabilise a gravity-secured brick wall, so this wall is, structurally, a concrete cantilever, clad in brick.
A SIMPLE TUNE
To summarise then, we have inscribed, in this little (uninhabited) Temple, the idea of the Infinity that existed before time, and so space, began. We have embodied the 'founding event' as the conjunction of the 'raft' and the 'mountain'. We have mediated this 'violent' situation through the 'architectural' column that from being a merely lithic 'mummification' becomes empowered by the cataclysm of the 'foundation'. We have 'flowed the consequence' from this creation of the space of somatic time as the icon of the Valley of Community.
INSIDE STORY
Further than this, iconically, we do not go. The interior is a grand and simple masonry and wooden shed. The building is integrated with the machinery spatially. But its character is deliberately 'different. The building is permanent, solid and monumental. The machinery will all wear out in due course and be renewed. The building will, as required, last at least 100 years. What is the point of making a building look like a machine? Of course we could have gone on to inscribe the interior, as we did for Rice University, in Houston. There is no reason why a Pumping Station should not have an iconically-engineered interior. But there was no direction from our Client to do so.
We confined our work on the Vitruvian dimension of 'Venustas' - or the 'conceptual environment', on the outside. Even so, when the structure, whose iconography we have so engineered, is merely a large shed whose sole physical purpose is to pump dirty water from storm overflow sewers back up into the river Thames. One may well ask "What, then, is the legitimacy of our 'display'?
"DEVELOPER'S DRIVEL" - THE STAPLE DIET OF CONSERVATIVE COMMERCIALISM
A simple answer, not entirely without weight in a 'free country' is that Ted Hollamby, Chief Architect-Planner of the LDDC, sole authority at that early time of its development, wanted it. Prime Minister Thatcher, with her drive to suppress all forms of 'government' decreed that the LDDC would only build infrastructures - roads, sewers and so on. It would not be allowed to 'express' its suspect 'liberal' and by implication Socialistic, culture by building anything above ground. The Isle of Dogs would be a monument to the ethic of 'commercialisation'. The three Pumping Stations were Ted Hollamby's only chance to introduce some 'quality'to the gruesome diet of British Developer's Drivel that marked the early years of Docklands.
POLITICAL CORRECTNESS, THE DEATH OF THE MONUMENT
I also recall a Classical author who wrote that one could tell the quality of a city by its waterworks. He was thinking, one may assume, of aqueducts, cisterns and fountains. But it is nonetheless striking how many very beautiful pumping stations were built in the 19C. Water is one of the raw, powerful, moving and magnificent elements. It is destructive in all of its many forms from mere up to floods, and it is potentially fatal if diseased or polluted. Its 'civilisation' is an event which has been marked, over the millenia, by 'monumentalising' constructions.
While, at the end of the 20C, many criticise the 'monumentalisation' of any form of human institution, there can not be many arguments against the 'marking' of a building whose machinery saves a community from being flooded. To prohibit even that is to prohibit monumentality altogether. But that is of course precisely what lies behind the 20C ban on ornament, symmetry, columns, capitals, pediments arches colour and ornament - in fact anything that characterised the means of the architectural Medium as received from the thousands of years of its practise. Why was this prohibition instituted? Mainly it was to eradicate superstition. The idea was that by prohibiting the use of the medium through which the Kosmos was mediated to the individual, the various messages propagated by Prince and Prelate, the traditional governors, would be erased and fade into ilegibility. One may argue that this would have happened anyway.
THE DECAY OF INSTITUTIONS
The downside of the ban is that the legitimate new institutions have been deprived of an essential tool of institution-building - the ability to make a home-lifesoace that situated the new institution legibly, and conceptually, within the Whole. For without an Architecture capable of inscribing such a lifespace with the ideas that characterised its foundation and delineate its ambition and demonstrate its history, all set within the large canvas of real history, it can not achieve the dignity of being taken seriously by its own 'citizens' or those of the outside world.
IF THERE WAS TO BE NO FLOOD....
I am prepared to agree that Rogers's colourful pump-pyramid is 'legitimate'. It is the kind of industrial debris that no one really wants in an urbane area but it qualifies as a 'sculpture' on the theme of piping (if one must 'pipe') and is rather more appropriate pumping dirty water, than insurance brokers, as at Lloyds. I find Grimshaw's upturned boat hulls, sawn in half, only slightly less frivolous than Mirailles disastrous conceit of so-called fishing dorys for the Scots Parliament - not an auspicous beginning to a re-founded Nation. Again, the very simplicity of pumping dirty water lends itself to an essay in lateral thinking . Although what the 'thinking' was about begs a question to which there is, I suspect, no interesting answer.
SHOULD, THEN, THERE BE NO ARK?
My version, christened the Temple of Storms, exploits the same programmatic vacuity to build a rehearsal of the basic 'five finger exercises' of a Modernised 'traditional' architectural technique. We did not take it any further than these 'first moves' in the narration of our relation to the Kosmos - which we have extended much further in their complexity and sophistication elsewhere. Culture is a dynamic struggle whose development, especially in the matter of novelties, must give birth wherever a cot can be found - even in cowsheds. It can not be wrong, especially when one sees what else was built in this genre, to employ a Pumping Station to 'work-out' an attempt to develop a canonic new version of the long lost, and hugely tabooed, medium of Architecture - Mother of the presently-moribund Arts of Public Painting and Sculpture - and sine qua non of City-Planning.
END OF "AN ARCHITECTURAL PRIMER".
TECNICAL NOTES: THE PUMPING STATION IN BRIEF
Our brief was to design a building to last 100 years, It
was to house control and supply maintenance room to the
electric pumps in their chambers under the floor of the
Station. Storm water from the Isle of Dogs is raised
automatically whenever it flows into the underfloor chamber,
to a great concrete surge tank, high above ground level,
from which it drains by gravity into the Thames, The
building has also to be vandal and terrorist-proof, so far
as is reasonable. It has no windows. The control room is
surrounded by concrete which has been designed to withstand
the collapse of the structure onto it, should it experience
an earthquake or explosion.
The construction of the superstructure is of a brick
cladding both intenally and
externally, on an in-situ concrete fire and corrosion proof
casing to steel portal frames. The
roof is of exposed steel rafters, timber purlins and timber
boarding carrying green glazed clay
tiles. The gable ends are clad in off white polyester-coated
hot dip galvanised brake pressed
steel, corrugated to a 150mm pitch. The 350 mm dia. gable
trim and 600 mm diam. gutters are in black and blue
polyester-coated steel.
A 3000 mm. diameter sixteen bladed axial fan revolves, at 16
rpm, to expel methane and prevent the build up of gases. It
is the last, but most obvious, stage of a complex system of
ventilation that has to expel such sewer-gases from anywhere
in the three separate electrical hazard ventilation zones of
the station.
The lowest layer of the walls is of hard engineering bricks
to prevent damage when knocked. The red bricks are Rochford
Medium Red facings set into a lime mortar using unwashed
yellow sand. The yellow bricks are yellow stocks used for
their ability to control water and thus provide a
maintenance free skin.
The transformer building is entirely clad in Ketley Blue
engineering facings. The site perimeter wall is clad in
brown brindles. Some dark blue glazed bricks have been used
onto a yellow stock body.
AREA: 906 sq.m.,
COST: £M 0.75
(building enclosure )
Officially opened June 1988
Credits
Clients: Thames Water Authority and London Docklands
Development Corporation.
Architects: John Outram Associates, Cost control: John
Outram Associates
Civil Structural and Executive Engineers: Sir William
Halcrow and Partners.
Services engineer: Lewin Fryer & partners.
Main Contractors: Peter Birse.
* JOA can be reached by E-Mail at anthony@johnoutram.com , by telephone on +44 (0)207 262 4862 or by fax on +44 (0)207 706 3804. We also have an ISDN number : +44 (0)207 262 6294.
